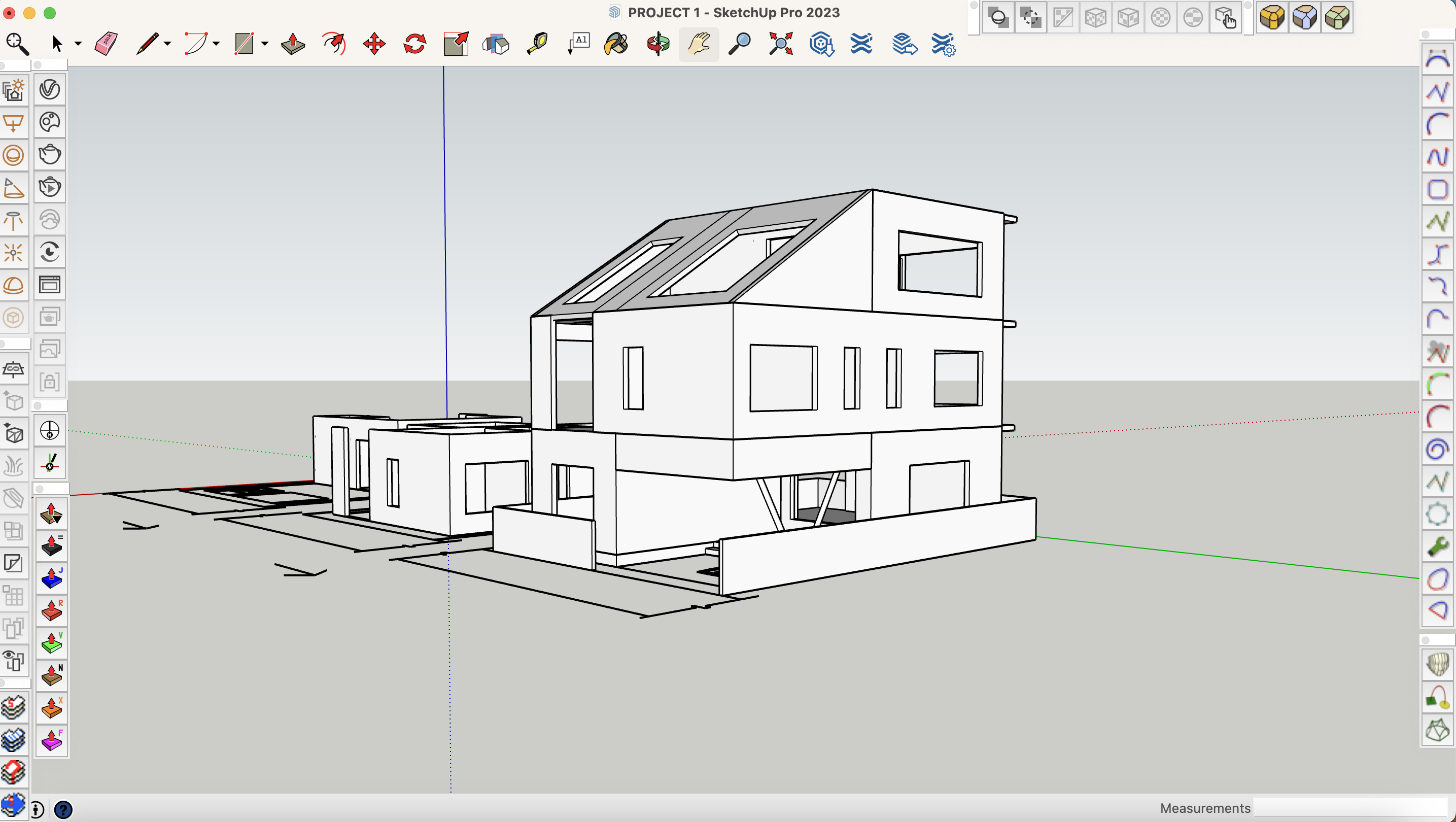Welcome to Day 4 of My 30 Days of Architectural Design In SketchUp Challenge! This is a series where I challenge myself to do at least one hour of architectural design in SketchUp daily and hopefully become a pro SketchUp architectural 3D modeler. On day three, I finally found my direction, which allowed things to start taking shape on day four. Let’s jump into today’s learnings!
Day 4 – Taking Shape
Today’s great news was that I didn’t have any errands to run, which allowed me to spend a whole hour working on architectural design in my regular time block. Today’s work was about putting together the walls and openings I created yesterday to build something more closely resembling a building.
As you can see from the image above, the floor plans are now stacked on top of each other. I also added slabs and details on various sections to create roofs and floors. While there are still lots of details to be added, we can see the building’s shape now, which is a big jump from where I was on day one.
More Practice With the Previous Day’s Tools
Today was honestly an extension of yesterday. Building floor slabs and roofs was similar to that of walls and openings. A lot of it was drawing rectangles, creating groups, and then using the Push/Pull Tool to create 3D shapes.
The difference today was that the Rotate, Scale, and Hide tools were all introduced. These were all pretty simple tools that are generally self-explanatory. The Rotate Tool rotates objects, the Scale Tool scales things, and the Hide Tool hides your selections.
I used the Hide Tool a lot more, along with the X-ray view, today. These tools are super handy when you start stacking everything. For example, I can use the X-ray view to see the underlying floor plan even if I drew a slab covering it or use the Hide tool to hide walls so I can draw other details more easily.
I also learned some general helpful design tips. First, one should design with usability in mind. Platforms should be able to cover full door swings, and roofs should allow enough space for a person to walk through. It might seem obvious, but it is easy for many to forget as they get caught up in making things look good.
Second, don’t worry too much about extra lines, as they won’t appear in the V-ray render, but you can use a specific type of eraser to erase lines without affecting the model’s shape.
Day 4 of My 30 Days of Architectural Design In SketchUp Challenge
Otherwise, there haven’t been many new updates besides me plugging along. The work for me is straightforward. Continue following the course and implement what I learn. Onto Day 5!
