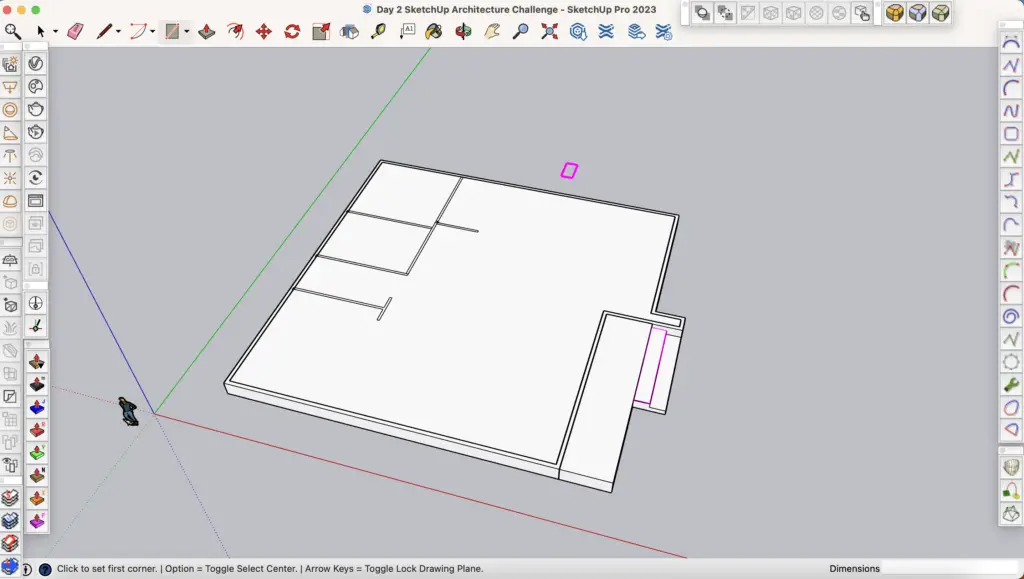Welcome to day 2 of My 30 Days of Architectural Design In SketchUp Challenge. This is a challenge where I spend at least 30 minutes daily modeling architecture in SketchUp. With everything installed on Day 1 and ready to go, I finally started doing some actual modeling. Let’s dive into today’s work and learnings.
Day 2 – I Might Need More Time
As you can see from the image above, I barely got anything done, and it wasn’t because I wasn’t focused.
I started the day watching courses, as I suggested the day before, but I didn’t think things through. There was a course I had followed for a little bit, but I had forgotten most of the things I had learned during that course and couldn’t start where I left off.
I didn’t want to start at the beginning and rewatch the setup instructions, though. And for some reason, it didn’t occur to me to find a spot where I could get right into the modeling either.
Unfortunately, I ended up watching the initial few videos of a different SketchUp course and doing exactly what I didn’t want to do – watching videos of setting up SketchUp.
After a couple of minutes, I decided it would be better if I jumped straight into modeling and used a strategy where I would learn to do things by searching for solutions as I faced the issues. While this is a great way to learn, I missed out on many of the best practices.
Technically, you can draw a whole house only using the Line Tool and not use all the benefits of computer-aided design (CAD). It’s theoretically just like if you drew a house using pencil and paper, except the problem with the pencil and paper approach to CAD is that CAD is not nearly as flexible as pencil and paper.
You can get very granular with pencil and paper because you can control precisely what you want to draw and erase. In SketchUp, however, things quickly got messy. When various lines attach, they interact, and you end up in situations where you can’t erase one part without erasing other things.
That’s what happened to me today. I was using the Push/Pull Tool and couldn’t get my walls right and messed up to the point that my whole project disappeared. That’s why all you see is a platform and some lines indicating walls for today.
There are a ton of learnings from today and a realization that I need proper guidance.
Groups and Learn To Be More Efficient
One of the things I realized that I desperately needed to understand was the use of groups. I learned this when I first took various courses on SketchUp, but I never got the hang of it. Today’s modeling experience was a great example of why groups are so important.
Since I didn’t group things like my exterior walls from the floor, my model became very disoriented when I tried to edit certain parts. This happened because the lines were attached, which led to one action affecting all parts of the model.
Grouping would have helped me keep the model more organized and allow me to model without all these issues, but I need to figure out grouping best practices.
I also realized at the end of today’s modeling session that I was being very inefficient trying to redraw the floor plan I had already drawn in AutoCAD. Yes, I didn’t have AutoCAD or the file installed on my laptop, but I did have the PDF and could have just imported it as an image and then scaled it.
Right now, I’m doing mundane tasks, calculating areas from my dimensions and doing math to extrapolate sizes for objects I didn’t mark down. It’ll be a lot easier if I just import the floor plan.
A New Direction
Most of my problems would be solved if I followed someone who has already been through the whole process. Thus, tomorrow, I plan to follow a course I bought long ago. Instead of watching it from the beginning, I’m going to skip around until I find the section that best indicates my current skill.
Today’s experience also suggested that I need more time for this challenge. Thirty minutes might not be enough to get much done. I’m thinking of upgrading this to one hour minimum work and generally working on architectural design for close to two hours daily. That would allow me to complete some of the courses I have in the next two weeks and give me another two weeks where I can practice implementing what I learned on my custom projects.
Additionally, if you want to see the previous day’s work and progress, click here.
Onward to a more organized challenge!
